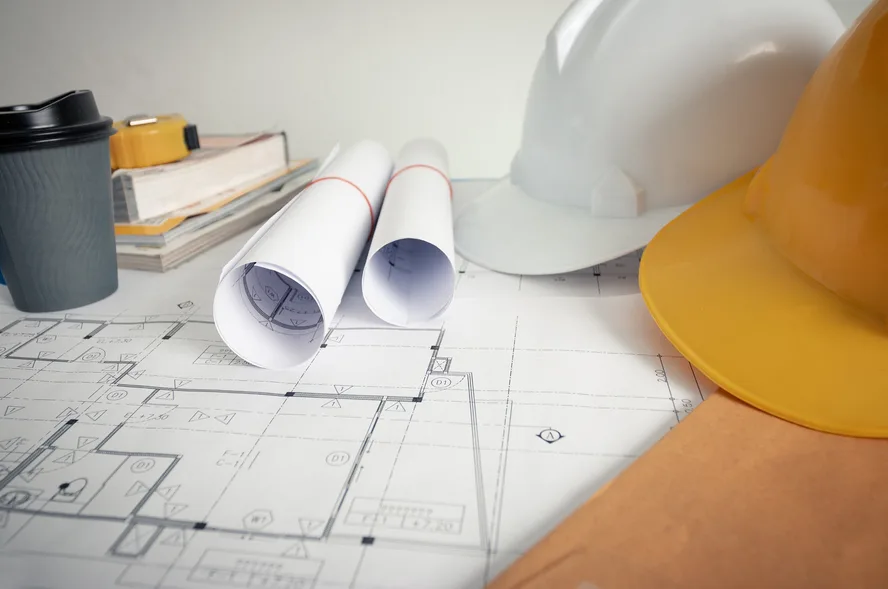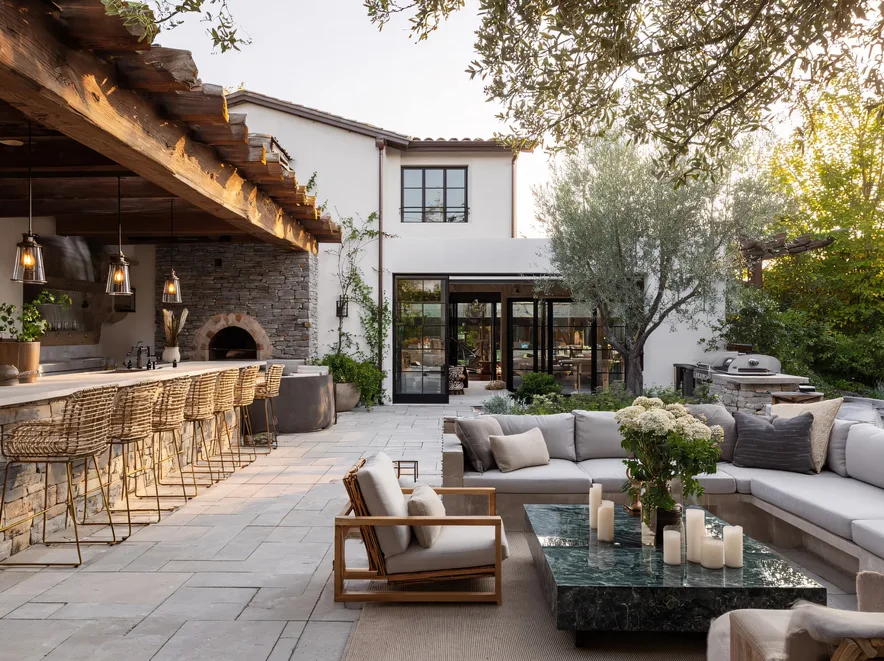Choosing the right floor plan is one of the most important steps in building a new home. The layout you select shapes how your family lives, moves, and connects every day. At Courtland Communities, thoughtful design meets practical comfort, giving families the flexibility to create spaces that truly fit their lifestyle.
Understanding Your Family’s Needs
Before comparing layouts or square footage, take time to consider how your family uses space. Every household has its own rhythm, and the right floor plan should complement it naturally.
Ask Yourself These Questions
- How many bedrooms and bathrooms do we need?
- Do we prefer open-concept living or more defined rooms?
- Should the primary suite be on the main floor or upstairs?
- How often do we host guests or family gatherings?
- Will we need space for a home office, playroom, or gym?
Answering these helps narrow down designs that align with your family’s daily life and future plans.
Exploring Floor Plan Styles
Courtland Communities offers a variety of floor plan styles designed for comfort, convenience, and versatility.
Single-Story Homes
Ideal for families who value accessibility and easy movement between rooms. These homes often feature:
- Spacious great rooms for family gatherings
- Direct access to outdoor patios or backyards
- Fewer stairs and simplified maintenance
Two-Story Homes
Perfect for growing families needing more bedrooms and defined living zones. Benefits include:
- Separation between shared and private spaces
- Extra room for kids, guests, or hobbies
- Enhanced privacy for the primary suite
Open-Concept Layouts
Open floor plans encourage connection and light, making them popular among modern families. Expect:
- Seamless flow between kitchen, dining, and living areas
- Flexible space for entertaining or playtime
- A bright and airy feel throughout the home
Balancing Space and Lifestyle
A well-designed home provides the right amount of space for every family member without feeling crowded or oversized.
| Family Type | Ideal Home Size | Common Features |
|---|---|---|
| Young Couple | 1,600–2,000 sq. ft. | 2–3 bedrooms, open living area |
| Growing Family | 2,100–2,800 sq. ft. | 4 bedrooms, loft or bonus room |
| Multigenerational | 2,900+ sq. ft. | Separate suite, multiple bathrooms |
| Empty Nesters | 1,800–2,300 sq. ft. | Single-story, low-maintenance yard |
The right balance ensures comfort while avoiding unused or cluttered areas.
Considering Future Needs
A great floor plan should support your family now and adapt to changes ahead. Think about how your needs might evolve in the next five to ten years.
- Growing children may require extra bedrooms or study space.
- Aging parents could benefit from a ground-floor suite.
- Remote work might call for a dedicated office.
- Outdoor living areas can serve as extensions of the main home.
Building with future flexibility in mind helps your home remain practical and enjoyable for years to come.
Focusing on Function and Flow
How you move through a home matters. Floor plans that offer natural flow between key spaces improve daily living.
Key Flow Considerations
- The kitchen should be easily accessible from the garage for groceries.
- Bedrooms should provide quiet separation from main gathering areas.
- Bathrooms should be located conveniently for both residents and guests.
- Storage should be incorporated throughout to reduce clutter.
Small details in layout design can significantly improve comfort and efficiency.
Making Design Selections
Once a layout feels right, personalize it with finishes and features that reflect your taste. Courtland Communities offers design consultations to help homeowners choose colors, flooring, and materials that bring warmth and style to every room.
Bringing It All Together
The perfect floor plan is one that feels natural, supports your lifestyle, and grows with your family. Courtland Communities builds homes designed with these values at heart—homes that combine beautiful design with practical living.
By carefully considering how your family lives day to day, you’ll find a layout that doesn’t simply meet your needs—it enhances them.




